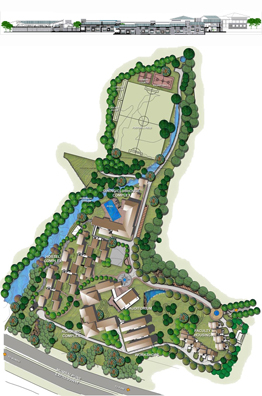Programme
At ‘GEIMS’, the campus built for the Great Eastern Institute for Maritime Studies, the objective was to provide an environment that would reflect the high standard of training offered to its employees through an enhanced learning experience.
An academic complex, marine engineering workshops, student residences, adining and recreation complex, a parade ground and sports fields, housing for officer students and a faculty housing enclave complete the main campus. Across the monsoon stream a set of guest houses perch on a low hill with the projected museum and centre for excellence beyond.
Structure and enclosure
The buildings present a unified aesthetic appearance in consonance with their surroundings. The campus is planned as clusters of buildings situated in the landscape and echoing the materials and colours of the basalt hills around.
Each cluster of buildings in wrapped around a core function like the swimming pool, the auditorium, a parade ground creating foci in the otherwise bland terrain. As the buildings arise from the landscape, their arrangement defines the continuum between the inside and the outside both spatially and with the materials of build.
Consequently, it is the interactive nature of learning that gives shape to the campus; for its architecture is realized both in its core functions, and in the semi-covered spaces and connections between. An academic complex with an auditorium and simulator at its core; this cluster of buildings forms the main entrance portico, with administration and principals rooms, a conference facility, a contingency control room for ship to shore communication and all the instructional rooms disposed around a formal quadrangle with double tiered verandahs.
Where the library, laboratories, workshops and classrooms are to impart formal training, it is the verandahs, loggias and bridges around them, with their informal character and open views that are intended to stimulate learning. Similarly, for the student residences, it is in the street-like interlinked areas with their ambiguous inside-outside quality, where all interaction is generated. These areas are designed to facilitate spontaneous meetings, and recreation pockets. For the dining hall and recreation facility respectively, they are interlinked by a series of leisure functions like a café, gymnasium and the swimming pool deck that serve as gathering spaces.
The entire campus has an ordering sense of formality in all its spaces. The basalt piers, concrete frames, trabeated panels, and nautical railings give it a unified robust architecture. Over 25% of the built areas comprise of semi open interactive spaces.











