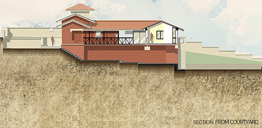The site perches on a steep west facing hillside with spectacular views to the west and north. Accessed from the upper south east corner the house wraps itself around a courtyard which drops a way to a rocky garden below and opens to views of the Khandala Ghats.
The hillside is retained by a narrow kitchen wing. Two steel girders span across the courtyard to support the bridge like living room.
The third wing holds the master bedroom and drops to other rooms and the courtyard beneath. The house continuously reconnects with the garden and courtyard outside at both levels.
Very compact (2000sq.ft.) and built with laterite stone and structural steel, the house employs very few materials in its palette, The scale of the house is further broken by small tile roofs folding over each section.













