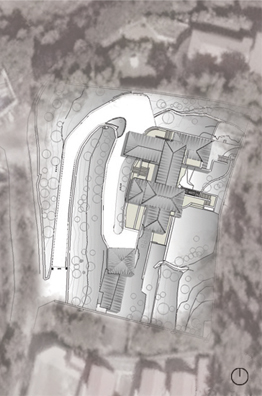‘Machaan’ as the name suggests perches on the shoulder of a steep hill with spectacular views of the Khandala Ghats on three sides.
The house was designed to grow out of the hill in tiers with each level opening out onto terraced gardens. The house is massed around a bridge (family room) with staircases at either end with rooms opening off the landing levels. The house is experienced as a route of movement from the lower slopes up to the top of the hill. The rooms negotiate the hillside from the lower service areas up to the top-most contours beyond the upper bedroom. Each room opens out on to terraced gardens. The dining and guest room, cantilever out over the precipice. The house has interesting features like a library with a curved concrete retaining wall which burrows in the hill face; external stairs and walks that link across the various terraces; and eyries with overhanging balconies. The experience from within the house feels like one is floating, with little reference to the ground.
The materials are chosen from a local palette and are deliberately recessive- deep green roofs, exposed concrete, kotah stone cladding and basalt plinths. The only distinctive detailing is provided by the richness of teakwood and bronze anodized door and window panels. The structure is clearly expressed as it rises out of the hill and suspends the house above. The tiered hip roofs break down the scale of the house into a cluster of pavilions against the sky. The roofs float above deep shadowed eaves.
The approach road winds steeply up to a garage, where a graveled ramp leads to the courtyard and the entrance. The house opens at every level out on to the hillside forming an intimate connection with the landscape. The steep winding approach road has been planted with masses of trees to cover the hillside and eventually screen the base of the house, giving it a floating quality like a machaan.











