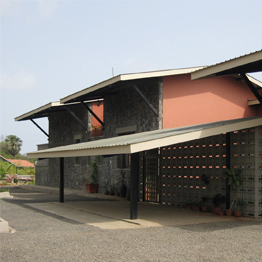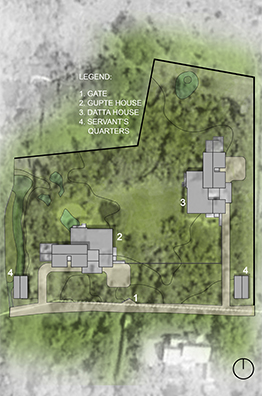The brief was to design homes for two friends with similar requirements, on a very flat site, one kilometer inland from the sea shore and bound by high neighboring compound walls.
The two long houses were placed perpendicular to each other on high plinths, thereby catching the sea breezes and opening towards the views of the eastern hills. The right angled change in orientation created interesting variations in the otherwise similar units.
The houses are each entered off a driveway, through a car porch and a central courtyard. Within the house, a split level affords large volumes in the living areas. The lean-to roofs have deep eaves emphasized by steel brackets, and form a distinct façade as they break to form internal light courts.
Dressed black basalt walls hold the high roofs on one side, while low verandahs with extended decks emerge onto the shared gardens beyond. The steel sheet roofs are offset by precast concrete jallis highlighted with bright plastered walls.











