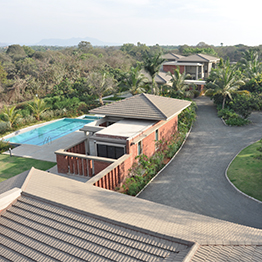A long narrow site along a quiet village road was screened by an articulated laterite wall. The wall holds in position the outhouse with a party verandah, a pool house, the entrance portico and a sky viewing terrace.
Beyond, the functions of the house are disposed around two courtyards. Each space like the living, dining and kitchen is housed in a pavilion with the bedrooms arranged on the west and south.
The laterite and concrete framed house has Mangalore tiled roofs. The House opens internally on to the courtyards with large sliding doors; as well as out to the garden deck. A continuous sense of the outdoors is experienced with corner windows and ‘jharokhas’.
Ranjit Sinh Associates ©











