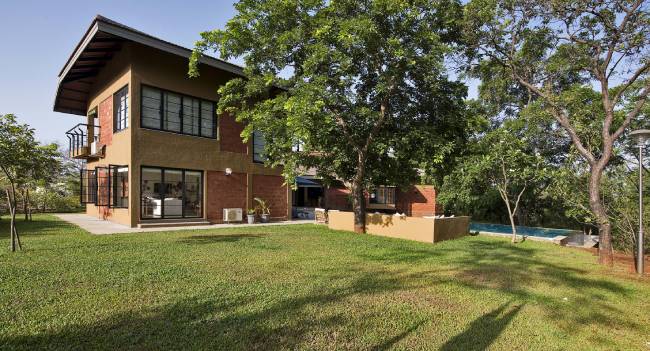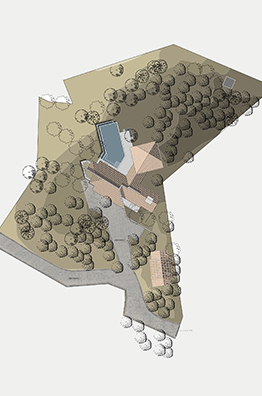The site lies on a small knoll at the northern edge of the Kankeshwar ridge. Three Tamarind trees on the knoll form the core of the house.
The short driveway through a stand of teak trees climbs up to a long low roofed structure which straddles the top of the knoll from east to west. Housing the bedrooms and a dining pavilion, with a deep diagonal entrance drawing one into the house; it opens on to the swimming pool beyond with its screen of forest trees. A skewed cuboid pavilion across a verandah has a living room and a bedroom above aligned to view the forested ridge of hills. The land beyond the house opens onto a noisy mountain stream skirting the garden and the infinity edge of the pool.
Laterite walls and Mangalore tiles hold a series of contained, white washed spaces with customized mild steel bay windows and folding doors, plywood ceilings and internal courtyards, adding a sequence of details. A skylight in the dining room frames the canopy of the Tamarind tree above.











