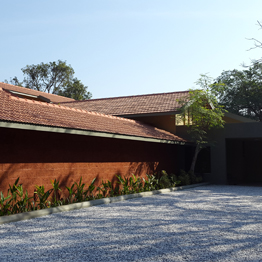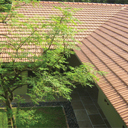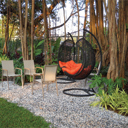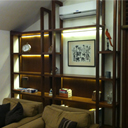A long narrow site along a busy village lane was screened by an articulated laterite wall. Beyond, two east and west facing courtyards form the core of a linear house with two wings linked by the living room. The front wing houses a den, dining and kitchen; while the rear wing houses the bedrooms, extending into a pool. The house is bound by verandahs, linking the rooms to the garden courts. The design uses very simple materials such as brick and plaster walls and Mangalore tiled roofs. Externally laterite walls hold the outer edges of the house, creating intimate courtyards and screening the house from the outside. Wooden windows, railings, balconies and louvers balance the simple lines of the design and create highlights.
Ranjit Sinh Associates ©
















