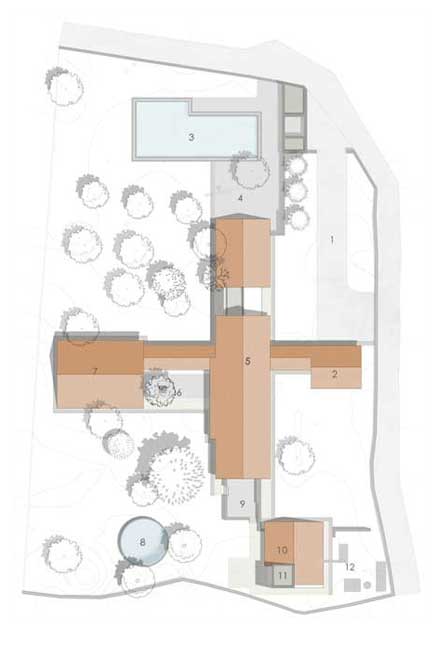House XV sits amidst an old mango orchard. The fairly flat terrain site is surrounded by farm¬lands on two sides and a quiet neighbourhood.
The layout of the mango orchard and other ev¬ergreens paved a way for a cruciform plan of the house sitting at the centre of the site result¬ing in four landscaped areas. The two storeyed structure houses the common and shared spac¬es on the ground floor while the private spaces sit on the first. Most of the private spaces open into shared spaces like verandah, patio, decks and balconies. The living room forms a pavil¬ion detached from the main house, with a con¬necting spine used as a party deck. The deck manifests as a courtyard by late afternoons surrounded by the house on three sides with an immense tamarind tree to the south. At the fulcrum of the house is a cantilevered staircase enclosed by glass facades on two sides thus fa¬cilitating a visual connect throughout the house.











