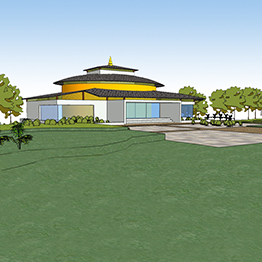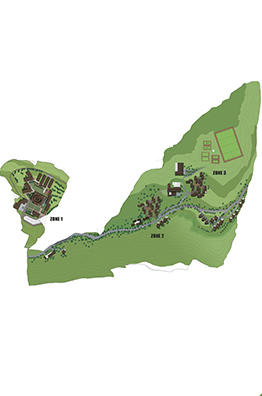Collaboration: Ar. Rajni Chavda, Gandhara Designs Thimphu Bhutan
Site
The 62-acre site lies on a high west facing shoulder of the Trongsa hillside. The land form is analyzed to yield the most accessible and useable plateaus and valleys. The existing road forms an axial route along which the various facilities are connected and secondary paths planned to intersect the hill, yielding motorable as well as pedestrian links. Buildings and playgrounds are placed judiciously with a view to optimize grading as far as possible.
The South faces of all structures are sunlit to the maximum effect, placement of the longer facades of buildings following this norm almost everywhere. North faces of all structures are treated as buffers, with smaller openings and strands of trees acting as wind-breaks positioned to the north of the building clusters. The hillside and forest are to be preserved and the natural tree and shrub species enhanced with planting and terracing as required. All flat plateaus and hill shoulders are used as interactive spaces to be used for Sport, Leisure and Cultural gatherings.
Sense of place:
By locating the academic complex on a high promontory, and a careful development of its form, the campus is anchored to the hillside, making it a distinguishable form in the landscape.The winding track that climbs uphill from the highway goes past the village school through the gorge to the Main Gate of the campus. This structure built in the traditional style also accommodates security and temporary parking.
The north south road stretches across the entire length of the site and forms the main axis along which the various groups of buildings are disposed. The villages which lie to the north and south of this axis are currently connected by this road, creating a public interface with the campus.
The Cultural plaza: A place of ceremony
The Ceremonial Student’s entrance opens onto the space of the Cultural plaza from the extreme south-east corner. Three buildings tied by a cheri wall bind this space together: in the front- the traditional façade of the auditorium foyer with its distinctive elliptical drum roof. To the left- the generous entrance to the library is covered by a series of roofs. The underside of these tent-like roofs will be covered with Bhutanese patch worked fabric, drawn across to cut the summer sun and on occasion also create a wonderful exhibition space. To the right- the plaza with its dolep stone and granite paving forms the main cultural festival and convocation venue with a water body and cypress grove. At the northern edge is the beautifully proportioned Llankhang.
The Auditorium building:
This fairly large and complex building takes it’s inspiration from the Ta dzong. It forms the symbolic genus loci of the ILCS, sited as it is on the most prominent promontory. The elliptical form echoes the sun path seen in the famous mandala mural at the Simtokha dzong- the origin of the ILCS. The upper levels hold the portico and foyer for the ovoid auditorium with its semi circular stage; this has been chosen for it’s suitability for Bhutanese performing art forms. The middle levels have rehearsal rooms, green rooms, stores and comfort rooms. The lowest levels open onto the student plaza and consist of the cafeteria and the performing art departments of dance and music. These are placed closer to the rehearsal areas, the theatre itself and also open onto an amphitheatre.
The Administrative wing:
The staff entrance is off a small parking area to the north of the plaza. Simple linear buildings form a northern edge to the complex, rising up like a dzong wall. These buildings house the reception & information center. The Principal’s suite and other faculty rooms step down the hill, past the façade of the auditorium. Between them the water garden (which harvests the rain water runoffs from plaza and roofs,) descends down to a holding reservoir below the campus. The offices and faculty rooms are accessed from a double height glass corridor on the south, which acts as a heat trap in winter and opens up to catch the summer breezes. The faculty rooms are connected by a gallery, bridging across, above the student plaza, to the teaching blocks.
The Path of learning:
Students walk past the plaza to descend in a series of sharp zigzag ramps (1: 12), accessing the lecture halls, the classrooms, and tutorial rooms which form arrow shaped buildings, opening onto the southern slopes. These ‘V’ shaped sloping courtyards are used as landscaped outdoor classrooms. The ramps constantly change direction and views. At each landing they access the auditorium green rooms, and classroom buildings, the amphitheatre, and finally open on to the Students Plaza.
The Student plaza: A place of Interaction
This forms the second half of the Academic complex. It completes the duality of the concept of the two plazas. The spaces of this plaza are informal, multifunctional, and multiplanar in nature and complement the activities and creative energies of the students who fill it.
While the upper plaza expresses the formality and order of the Driglam Namza, the ceremonial public aspect of the Institute of Languages and Cultural studies; this lower plaza is an expression of the chaos and energy of work in progress.
It has an amphitheatre, cafeteria, AV rooms, workshops, stationery stores, student lounges and a computer center opening on to it at various levels. There are sunny, and shaded spaces, green and hard paved areas with benches and steps, all designed to enhance the interactive nature of these spaces.
The Workshops:
The workshops form the last layer of buildings of the Academic complex, terminating the sequence of built form into four bays.
The service road swings around from the south to access the loading docks, lumber yards and preparation areas of the workshops at the lowest level. The plaza level contains the large brightly lit halls where carpentry, weaving and printing are carried out, while the painting, sculpture, workshops hover over the plaza, creating display spaces below. Each workshop is a self-contained unit with display rooms, A/V rooms, stores, and office. The design of the workshops allows for framed views of the valley beyond from the plaza.
The Residential Complex:
The residential complex comprises of two clusters of hostel rooms with 90 twin sharing rooms in each. Post graduate and married student quarters may form future additions and extensions.
The hostel clusters come together like traditional hamlets, connected with walkways and landscaped leisure areas in their midst.
As a variant from the traditional norm, the buildings do not lie along the contour; instead they turn their longer facades to the south to gather the warmth from the low winter sun. Their stepped plinths form stilted ground floor spaces, which are effectively used as laundries, TV rooms, stores, cafeteria, and interactive spaces.
The dining halls and kitchen are sited on a flattened shoulder of the hill below the two residential clusters. The dining hall becomes a centre of student activity and leisure during the evening hours. An entertainment room and snack counter has been introduced at the lower level of the building. A terraced garden and stepped plaza form a foreground to the dining.
The Faculty residences lie along a looped stretch of road with green spaces, parking and steps. The houses are semidetached and arranged in an enclave form. The site being very steep, the houses have been arranged on two floors. This creates a fairly tight knit neighbourhood. Each house has a split level and makes the most of the rising warmth from the bukhari and sun rooms. Sun rooms face south to trap heat in the living area. The kitchen and dining at the upper level are therefore visually connected to the living area. Each house has a study to accommodate the teacher’s personal books and also act as a studio.
At the road junction between the hostels and the faculty housing is located the Care Centre, it comprises of a Day Care facility, the Infirmary/ Dispensary and Convenience shopping and the Guest house complex with the Dean’s house. The low roofed structures placed below the road level are accessed off a road lay-by (for ease of parking). .
The Sports complex:
A subsidiary road descends the hill connecting the hostels, dining and eventually the sports complex. This is situated in a small shallow valley much lower than the rest of the buildings. It is easily accessible from the hostels. The Sports complex is designed in two parts- the indoor games and gymnasium complex; and the outdoor play fields.
While ease of access and a flattened plateau yielded the location of the Indoor games hall; the football field was located to optimize cut and fill, and reduce the length and height of gabion walls. A natural amphitheatre formation in this zone acts as a spectator stand. Other ball and racquet games are placed around these, as per the sun angles. Netting has been provided on the lower slope to prevent loss of the ball.











