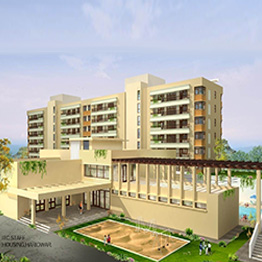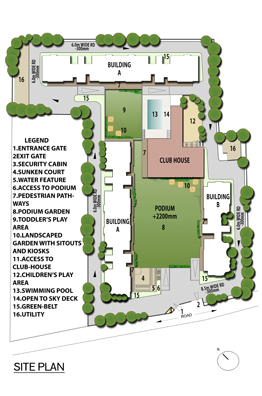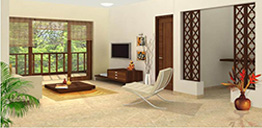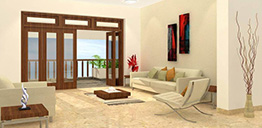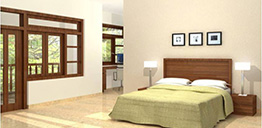Urban living in a green setting
The project is based on the unique requirements of 100 young families who would move to Haridwar. The project takes cognizance of the benefits of living in a semi-rural landscape with more leisure and family time. However its very isolation meant that the project must have a full and varied program for culture, sport, health, leisure and community activities. The program develops from the above observations and the profile of the hundred odd families who will live here. As they are primarily young engineers and their families, used to urban lifestyles, there was a need to build a social life in a new setting. The project has a very elaborate program to fulfill this requirement and make for a very comfortable lifestyle.
The design of the apartments was likewise very carefully developed, for three generation families. It provided many enhancing features like a study attached to the bedrooms, balconies across every room, a pooja alcove, a kitchen store, utility and maid’s rooms with a service entrance, etc.
The Podium Park is the centre of the Design. It has very distinctive features such as ease of access from all the apartment blocks, free of vehicular circulation, with designated landscape features like play areas, benches, walks etc. Flower gardens are the distinctive highlight of the Park, in keeping with the tradition of this region of Uttaranchal which has wonderful winter gardens and seasonal flower shows.
The Club forms the hub of the community. It aims to draw all community members with activities for sports, culture, or leisure. These include a sunken swimming pool and loggia, snack bars, gymnasium, a place for outdoor film shows, a community hall and party space, an indoor games room etc., all set around a sunken plaza also used during festivals and celebrations.
Community facilities and amenities. Given the fact that the complex is the first of its kind in the vicinity, amenities and facilities which add greatly to the quality of life in the campus are introduced, including a Children’s Centre- with hobby room, study centre, computer bank and children’s library; amenities include a laundry and ironing room, mini super market, committee rooms, a doctor’s clinic and visitors lounge, plus carpentry and maintenance rooms.
Technology and Environment. The park aims to be environmentally self sufficient within practical limits; and uses technology as required for segregated garbage and bio composting, sewage treatment and water recovery for flushing and landscape, solar panels, online treated water supply, recharging of aquifers with discharged rain water etc.
The circulation patterns, access and exits across the complex follow strict norms laid down by the client as EHS guidelines. These include a secure one point entrance with emergency exit, separate pedestrian gate and security cabin, a children’s school bus lay by, a peripheral one way road with paved footpath, and trenched infrastructure. Convenient access and exits to parking basements via ramps for cars and lift/ steps to the lobby make the campus barrier free. All apartments have easy access to the facilities, as podium-level paths connect to the club, sports areas, main plaza and gate house, for quick but secure access across the entire area.
