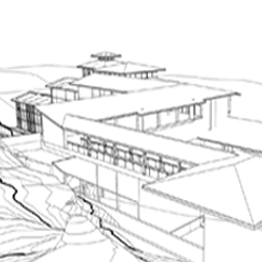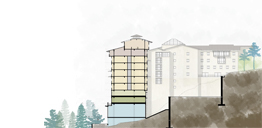Collaboration: AN Architects
The Dharamsala Spa Resort project was planned as a 100 bed hotel with extensive Spa and F&B options.
The Project was sited on a fairly steep hillside on old terraced fields, facing west across a deep valley to dramatic sunset views.
The focus of the design was a language of build which evolved from the local idiom. Himachal has a rich tradition in highly crafted and sophisticated architectural forms. Interestingly the traditional architecture has splendid examples of tower architecture as also elaborate details for seismic zones.
While these informed the identity and language which we developed for the hotel building, the seismic structural design played a key role in the way we understood and shaped its form. An interesting feature of the design is the way the entire hotel lifts away from the hillside. Curtailing transmittal of seismic energy waves and isolating the structure.
The design was based on hill houses, narrow and elongated, which step down the hillside laterally; each room and bathroom facing the sunset vistas. The skyline forming a series of night lit beacons which give the hotel a presence in the vast landscape.
Dramatically, the entire building is approached by a 30 meter long bridge linking it to the road on the hill above. The hotel is barely visible from the road, seen as a series of cascading roofs, maintaining the low-rise profile of the adjacent village; but from the forest below it is seen rising up, its windows reflecting the setting sun.
The design attempts to create a sense of lightness. The façade is a tracery of very light wooden members creating railings, screens and patterns. The interiors developed after careful research of the local lifestyle and culture, rich in colour, wood cabinetry and stone craft.
The unique landscape recreates the local forest around. The lower levels of the hotel, the swimming pool and spa throw out machans and decks amongst the pine trunks.






