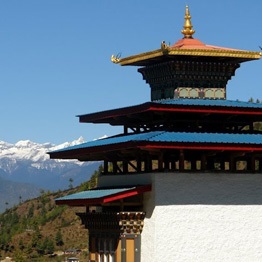Collaboration: Ar. Rajni Chavda, & Gandhara Designs Thimphu Bhutan
The Royal Thimphu College is the first private educational campus in the Kingdom of Bhutan. A 25 acre meadow was set aside, out of a forested hillside covering 250 acres, for the first campus comprising arts, computers and commerce colleges.
The site is gently sloping down to the north where it meets the road. Northwards the vista ends in the iconic 51 meter high Buddha statue gracing the hill overlooking Thimphu. To the south the hills rise up to the snow clad Dagula hills. The master plan for the campus begins with this strong North-South axis as its base. The axis forms a series of terraces, plazas and gathering places, except where the library crosses as its central focus.
The buildings straddle E-W across the axis forming and reforming courtyards, plazas and terraces as they rise up the hillside. The buildings were designed to catch the southern winter sun; the open arms of the academic wing with the verandahs and glazed sun loggias facing south inviting students to gather there.
The need for a football field to act as the central focus of an active student community creates interesting spaces, with the cafeteria tucked below to minimize filling at one end. The central axis here bifurcates into pedestrian paths, with the students traversing from the academic complex across the football area to the hostels above.
The buildings all follow the language and identity of the local architectural idiom. This provides a unique character to the whole. At the main entrance a loggia ties the campus to a Bhutanese tower, a symbol of the campus and a place to meditate. The campus ends at the lower end with an auditorium spreading its large roof like a moth and catching the winter sun in the foyer.
The campus uses the fall of the land very interestingly. The students arriving at the ground floor loggia at the south end traverse the AV rooms till they are two floor above ground at the classroom block in the front. The campus constantly readjusts the access levels to keep all areas barrier free. The winding motorable road to one side allows easy access at all levels. Across the road faculty housing edges a mountain stream with a club and guest house.
All flat areas of the site are carefully preserved to be used as play fields. At the entrance a botanical garden is planned, inviting birds and butterflies and eventually making a link with the next door campus for the sciences. Local materials like gneiss, dolep stone and pine wood are used where ever possible, keeping the local building tradition as a constant reference.











