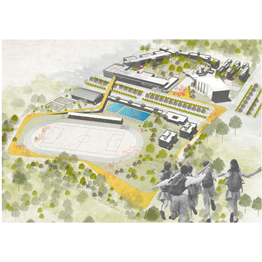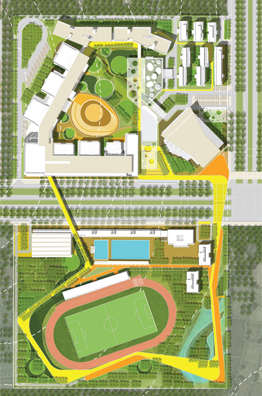Collaboration: Design Inc., Studio Pod
Parks: The 30 acre site in two parts is perceived as a Green Template, an eco-park with a wide range of outdoor experiences, linked with nature and a healthy lifestyle. The school and its activities coalesce into pods of experience laid over this landscape. The Park enhances the gentle contours of the site, ending with a water park at its lowest edge.
The Greenway is a pedestrian circulation route which forms the artery –linking the two disparate sites-with a green elevated walk seamlessly linking: school–hostel-dining-admin-auditorium-crossing over at grade-infirmary-sports pavilion-swimming-recreation hall-high level greenway-library in a continuous safe green band.
Learning: The Architectural built environment is translated to be an integral part of the student learning process, whereby fostering academic and social development, building a students life skills. The school is conceptualized as an incremental learning environment, supported with spaces for collaborative learning, and cultural and environmental understanding.
Living: Student and teacher housing: The main idea is to keep the homes simple and comfortable. The design focuses on building a small community with a vibrant inner life. Housing is placed around shaded courts with sit-outs for chitchat and homework. The housing plugs into the edges of the site plan breaking up into quieter inner spaces.
Social Pod: keeping in view the concept of the ‘Soft heart of the School’ the Dining building is a low spreading structure with a large terrace garden and a spreading canopy. It has a unique play area on the roof. Together with the amphitheater, the Parents lounge and the pedestrian entrance plaza the school forms a series of social spaces for gatherings, art events, dances, workshops and jamborees.
Culture: In the context of a new town Cultural spaces become very meaningful as foci for social interaction. With a view to shaping the School as a forerunner of cultural activity in Naya Raipur, the Auditorium is seen as a cornerstone of the design. Located at the junction of two major thoroughfares, it forms an iconic edge, and is accessible for public use and as an economic resource for the growing school.
Sports: The Sports Complex plays a key role in shaping the Urban Identity of the Naya Raipur School. Along the main thoroughfare it forms a highly articulated architectural statement. In the context of a new town Public spaces become very meaningful as foci for social interaction. With a view to shaping the School as a forerunner of sports activity in Naya Raipur, the Sports Complex is seen as a cornerstone of the design.











