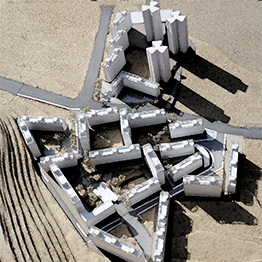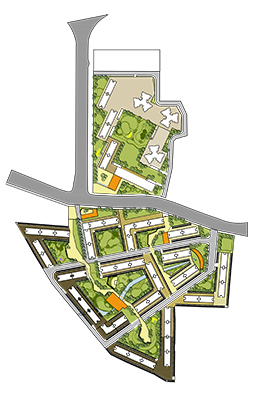Residential Development at Phase III, Hinjewadi, Pune.
It was intended to develop a specialized residential project targeted towards the IT professionals working in the Hinjewadi Technology Park, in the MIDC area in Pune.
The 45 acre site is unique, straddling a cross road in two distinct parts. The upper part is sited on gentle slopes rising up to views of a horseshoe of low wooded hills which form a backdrop. The lower site drops below road level with large old trees at the edges.
The concept pursues the development of an affordable housing enclave for the working population of Hinjewadi, evolving a modular housing system that limits the number of both building types and unit types, but arranged in such a way that the strategic placement of buildings create programmable spaces, like playground areas, landscaped courtyards, seating, and social spaces.
The term “affordable housing” was not interpreted by the Client as mass housing or low income housing. While the design is economical with compact modular units using standard materials, it attempts to create a certain degree of quality by means of features that manage to express the unique culture of a project aimed for young highly exposed professionals. At the same time, the success of the design largely depends upon identifying aspects of the project that establish an identity and sense of community. The development distinguishes itself by virtue of its focus on servicing this captive IT community and aims to create a high density vibrant urban community with articulated community spaces with distinctive character, much like a college campus housing complex.
The master plan ensures breezeways and views for all tower blocks. The layout allocates suitable amenities which line the pedestrian cross axes. These serve and define the character of public spaces including kids play areas, jogging and cycling paths, fitness and hobby centers, a super market, recreation club with a lounge, a library and coffee-bars, functions which promote social interaction; a small crèche/primary school caters to young married professionals; and a 50 key economy hotel for visitors at Hinjewadi.
Intersections with vehicular traffic were kept to a minimum and were designed as ‘stiles’. The slope of the land was used to develop a signature section which tucked parking areas into semi basements. The core circulation around the campus caters to public transportation with regular shuttle services to Hinjewadi and Pune at frequent intervals for employees residing at the complex.
The landscape was a key feature of the ‘sustainable design strategy’. The slope of the land itself forms terraces and parking enclaves, the natural water courses are maintained to become features of the outdoor experience. A strong landscaping concept that creates terraces across each building, seamlessly linking public space for the residents- enables the members of the community to be outdoors and enjoy the complex beyond the confines of the modest apartment. In essence, the dweller while occupying a modest flat will be buying "membership" into a unique community.
The Master plan was strategized to offer the developer a series of phasing and sizing options based on market forces and with the flexibility to review the requirements of the rapidly burgeoning Technology zone.











