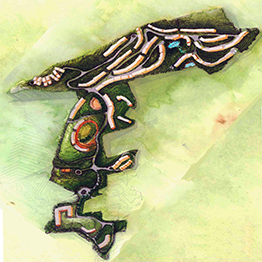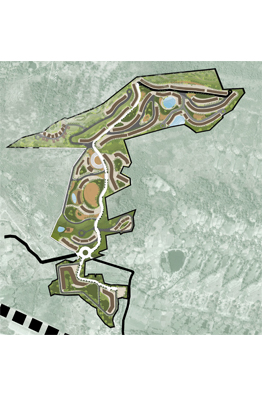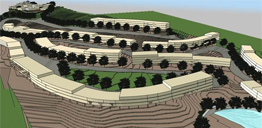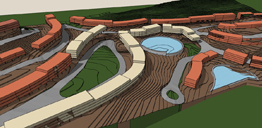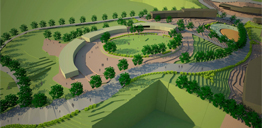The brief was to develop a self sufficient township for employees from the steel plant at Dolvi - providing a high quality of life for them and their families with all necessary amenities, including cultural, commercial, educational, recreational and health facilities together with a ‘Centre for Excellence. Currently employees travel from Alibaug, Navi Mumbai and Thane and the township will cut out travel time and provide a far better quality of life.
Site: The 119 acre site near Pen was deemed ideal for a residential enclave providing a very good quality of environment. The highland rises a 100mts above the base of the plain, with panoramic views and good breezes. Due to its elevation the plateau is also ‘a place apart’, providing privacy and a quiet neighbourhood. To the north and south the land falls steeply away affording distant views, its western reaches rise up further to meet a forested ridge. There is plenty of water with a potential to harvest, reserve and store. The forest cover on the hill behind is still very good and forms an excellent backdrop
Design: The design exercise began with an intuitive understanding of the land; three distinct land forms were segregated and formed the foci of three main interlinked design areas. The entrance to the site is at a crossroad, below which a flat piece of land locks into the town of Pen on the east. This forms the facility hub; fulfilling a corporate social responsibility. A school, hospital and vocational training centre are planned here, giving the townspeople easy access to good facilities.
The entrance road leads westwards past a temple coiling up to flat tableland which forms the heart of the township. All the core facilities are located here in a sweeping arc. The club, shopping, recreation and leisure functions lie along a maidan. Young people are accommodated here in bachelor guest houses closer to the food courts and amenities.
The third part of the site is a wooded hillside giving the project its unique feature- the ribbon housing form. Long horizontal housing prototypes emerged from a sensitive handling of the land. By dressing the contours to minimize cut and fill, working water gathering slopes to form reservoirs and running roads diagonally across slopes in gentle gradients the housing wrapped itself along these contours; the narrow horizontal, buildings afford dual views with cross ventilation, as well as continuous access for infrastructure. The apartments enjoy the greenery at eye level; there is also a lot of bird life in the environment.
The site with its largely un-spoilt greens, basalt base and folded contours lends itself to eco-friendly and self sustaining technologies. The project endeavors to maintain the quality of the land as a living landscape, instead of using a bulldozer approach. A decision to keep the housing forms low and in touch with nature was a very response to the land, as a high percentage is maintained as parks and greens. Future development may need the densities of high rise towers which are envisaged in an extended low lying valley.
The roads and tracks are pedestrian friendly, separated from the main arterial road. Bus shuttle routes are demarcated and bus shelters provided. This cuts use of cars to work. All flat promontories and flat lands were conserved for public use, as the built form takes second place to the importance of open spaces. The planning exercise evolved from a deep concern for quality of life and the idea of ‘experiential landscape’; affording the inhabitants a unique living environment, away from the hubbub below.
