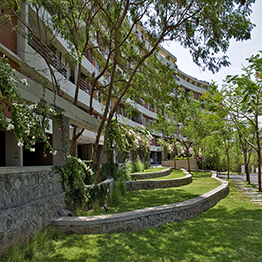The Project looks at landscape as a setting for a young community.
Building in the Landscape:
Introduced as a constant feature in the various parts of the complex, the landscape is employed as a strategic design tool, delineating all open areas by size and scale, and defining a hierarchy of domains, from public areas to private spaces.
The master plan provides for landscaped greens as a continuous series of encounters beginning with the wooded Central Park with common amenities, including a club house, various sport and leisure activities, gardens etc. Beyond, an oblique arrangement of duplex town houses form neighborhood Greens. These outdoor spaces form the heart of each cluster; here every individual house is bound around two sides of a quiet private garden court. The town houses with many variations are stacked in two layers and interlocked with a view to optimize land use. Disposed in a staggered configuration, each dwelling is open to the garden on two or three sides, and combines to form oblique clusters. While each lower house gets a garden court, the upper house enjoys a series of private terraces.
A sweeping Crescent of apartments shields the complex from the outside, and curves so that each apartment gets a view of the central park. A stepped façade forms penthouses with extended terraced gardens. The long swing of the façade was intended to carry plants and greenery across its length making a green backdrop for the entire complex. As the land drops it creates a green podium for senior citizens and children to play. A cul de sac with plaza opens onto a convenience shopping arcade.
At the far end of the site, where the land rises, are semi-detached terraced garden homes. The contoured land is explored as a series of design features. Every avenue is planted with flowering trees and the buildings are always experienced against their backdrop.
Picture credits: Mr. Dinesh Mehta











