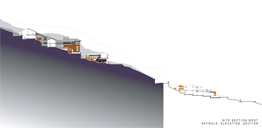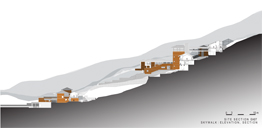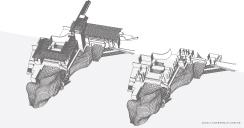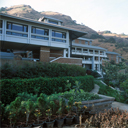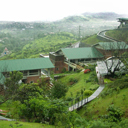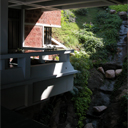The crucial aspect of these constructions was no longer the buildings but the landscape. By siting the buildings on narrow terraces interspersed with the natural contours of the hillside as it descends the attempt was to create a place that serves to assimilate the larger boundaries of its setting. The vertical building planes appear to grow out of the hillside, establishing a more direct physical and visual proximity to the horizon.
The buildings are sited on the constantly lilting and steep terrain using two rules- lifting built forms up and leaving free all flat plateau like land forms as gathering spaces, and the same for the water courses which run through the site, the buildings appear bridge like in nature. Thus even closed functions like the conference and dining rooms are seen as bridges with both faces opening to the distant views on the one hand, and the green hill behind.
The court is used in larger stepped formations, the outcome of a terraced terrain. Each individual cluster of linked buildings begins to define graded extensions to the outdoors in loggias, courts, porches and plazas, which open across the hill to unbroken vistas. Though there is an over riding sense of containment in each of the courts, it is not a static enclosure; for in the surrounding frames of openings or in the layers of receding planes is a continual hint of the valley beyond. All across the site the design complements the existing features of the land.




