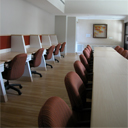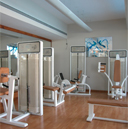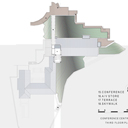At ‘Northpoint’, the campus built for the Lintas Employees Welfare Trusts, the objective was to provide an environment that would enhance learning experiences. Deemed a ‘Centre of Learning’, the campus endeavours to promote through built-form and sequenced movement, the opportunities for interaction, so as to continually foster and develop the collective skills of its participants.
Consequently, it is the interactive nature of learning that gives shape to the campus; for its architecture is realized not so much in its individual core functions, but in the semi-covered spaces and connections between. Where the conference and syndicate rooms are to impart formal training, it is the verandahs, loggias and bridges around them, with their informal character and open views that are intended to stimulate learning. Similarly, for the guestrooms, it is in the street-like back areas with their ambiguous inside-outside quality, where all interaction is generated. These areas are designed to facilitate spontaneous meetings, akin to chance encounters in the street. For the study centre and business research respectively, it is their adjacent open-air classroom and think-tank that serve collective gathering.
The entire campus has an air of ease and informality in all its spaces. Additionally, to enhance the experience, all buildings of the campus respond to the dramatic views. The concrete frames, panels, window walls and corner balconies open out onto the panorama. Over 25% of the built are is comprises of semi open interactive spaces.
The major constituents of the complex comprise:
A conference centre, inclusive of four combinable conference rooms, series of syndicate rooms, a study centre and library, along with a dining room, various lounges, semi-covered and outdoor meeting areas.
Forty guestrooms together with their housekeeping functions.
An administration building, this besides an estate office, houses the business research programme, a dean’s office, faculty meeting rooms and an outdoor ‘think-tank’.
A clubhouse planned with a swimming pool, gymnasium, lounge, cafeteria, bar and restaurant, together with billiards room, tennis and squash courts.
Two holiday homes, a dean’s residence and a craft centre, along with the various outdoor and semi-outdoor meeting places complete the campus.
















