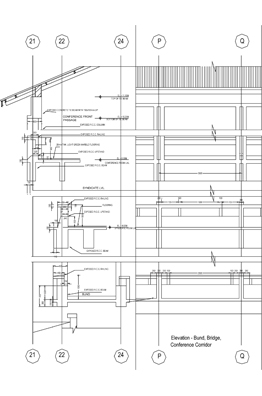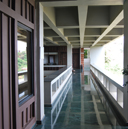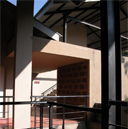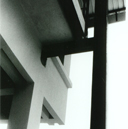There are two main systems of build. Thick random rubble retaining walls to stabilize the hill and create long narrow terraces to build on. Very light steel stanchions, with pre-painted metal roofs covering spaces between room and hill, offset the heaviness of these walls. Wood and metal railings highlight the steel elements.
The main buildings use highly articulated exposed concrete frames with twin columns and ledged beams, supporting laterite stone and brick cavity walls. The system of slender exposed concrete elements, frames inner panels of glass and wood in deep charcoal. Railings, benches and stairs follow the same language of build.
The pre-painted metal sheet gable roof is supported on steel portals and extends out on brackets into deep shadowed overhangs.
Each function comprises of spaces formed around a core meeting area- residences around pantry and back verandahs; dining, lounge and study centre around the speaker’s forum; business research around the think tank; while the club house wraps around the pool. The cluster of holiday homes with their more intimate scale are organised around a verandah/sitout.
Conversely each enclosure or room is layered and extended by semi open and open layers holding it in place; the conference with its tea lounges, verandahs, and terraces is a case in point.











